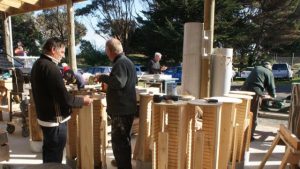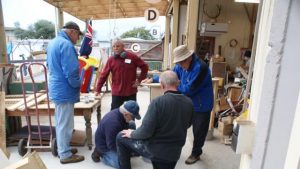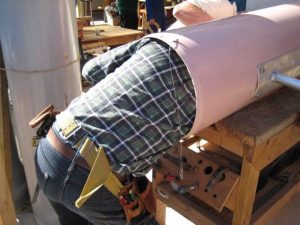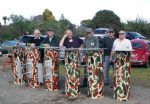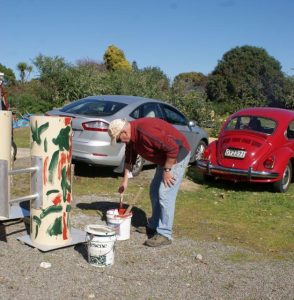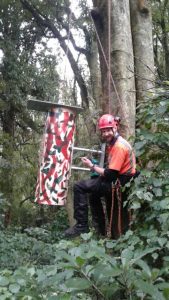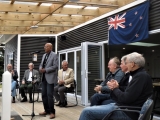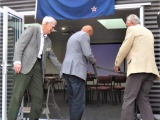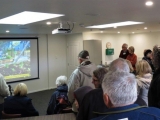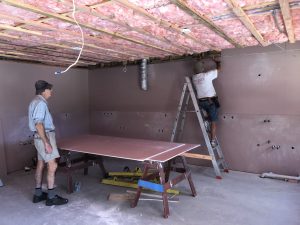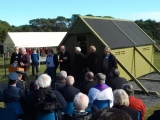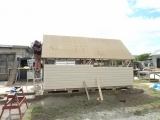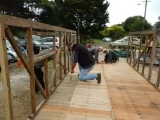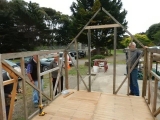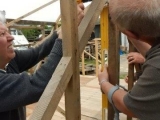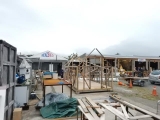New foundations for our next workshop building





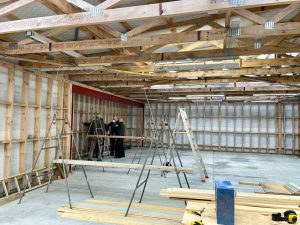
Demolition of our old buildings


Official Opening Day of our new Centre
Current Amenities Building status
Scroll down through the photos, starting with the most recent details, to see how we have progressed over time
The finished product is a great sight and a proud achievement by our member
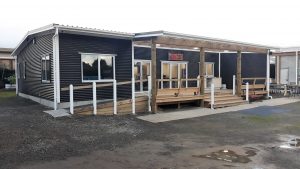





Progress inside
Inside will be snug as a bug with all the insulation that has been installed in the walls and ceiling.
The first use of our partly built new building
Our 2020 AGM held on the 10th September inside our partly completed Administration Building to keep members dry on a rainy day was a teaser on what a wonderful facility we will have when its completed.



Windows and doors
Windows and doors are the final stage of having the building waterproof

Roof and external wrap
Another team effort with the first stage of the external work completed. The roof is on thanks to the great team from Hurricane Roofing and with special tape sealing around he windows and the roof installed so no more water inside.

Frames
Prefabricated frames and roof trusses arrived and their positioning meant the overall size and shape of the amenities block was at last easy to see.



Slab pour was a real team effort
It has been a long day but a significant milestone achieved in the further development of our facilities at MenzShed Kapiti.
It was down to the Shed at 6.40am to open the gates and then Blue, our local concrete man arrived a few minutes later.
Next came the concrete pump truck – a rather large truck because the smaller one was out of service. Next one of Blue’s expert helpers followed a little while later by another two concrete experts who turned up unexpectedly to help Blue with the job.
Then a wait for the first 6cu m of concrete to arrive about 7.45am followed later by another 11/2 truck loads.
It was great watching the experts puddling about in 120mm of wet concrete – each knowing what to do, another handful here or there, and all working together for a fine finished product.
All of the concrete, including the ramp to the front door of the garage, had been placed and leveled off by 10am.
With all the other men departed for other jobs, it was now a waiting game for Blue to watch the concrete dry enough to start up the Kelly Float and provide a perfect finish to the floor slab.
The job was all completed by 2pm.
Many thanks to Blue and his team of experts for a great job done for our MenzShed Kapiti.
It was then back to the Shed at 4.30pm to build a moat around the perimeter of the floor slab and flood it with water to help with the curing.
A great job done to get our Amenities building off the ground.














Construction of amenities block underway
To start our amenities block building we needed the existing concrete slab removed. Goodmans came to our rescue and removed the slab and left a nice level site, all for free.

nder construction.
Shed progress
As the shed progressed a most generous offer by JD Edser and his team at Hurricane Roofing to fix for free the roofing to our new shed.



The New garage on site – see the progress
Part of our resource consent and building consent includes a two-car garage beside our entrance way on the boundary where there was a concrete slab vehicle wash down area. Incorporating this in our new foundations required some concrete cutting and trimming back and as soon as this was completed out came the sledge-hammers to break up the excess concrete that was then taken away. The photos identify the actions been carried out!






American Hut completed and installed
2017 saw renewed activity and then completion of the American Hut which was officially installed at the annual Memorial Day Service of the Kapiti U.S.Marines Trust in Queen Elizabeth Park on Monday May 29. The service commemorates the 75th Anniversary of U.S.Armed Forces encampment in New Zealand from 1942-44
Click on photo to enlarge
click > to go to next pho
Getting the flooring panels lined up and starting the frames was and exacting task
Click on photo to enlarge
click > to go to next photo
We Had Some Special Visitors in 2016
How could we refuse a request for a visit from a local pre-school group to see how we were progressing with the American Huts refurbishment project. It appears the children had been studying the American Huts at MacKays crossing and heard about our involvement. The result was very successful as can be seen by the photos and it looks like the guys were having as much fun as the youngsters.

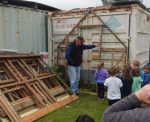
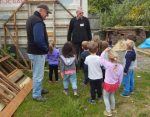


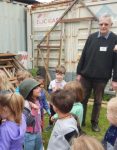

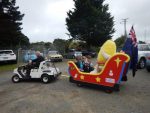
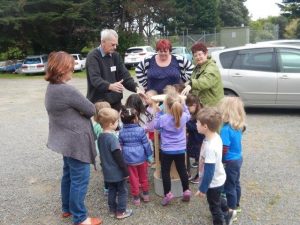
Kaka Nesting boxes – 2016 version
The success of our 2015 venture into producing Kaka nesting boxes and the achievements in the breading program resulted in a another flurry of activity at the shed in the preparation of boxes for the start of the 2016 September Kaka breeding season.
The destructive pecking of the inside liner of their nests results in an annual removal and replacement of this lining, which we had promised to carryout. Some lateral thinking and the resultant design of a removable inner sleeve will now mean the main trunk can now remain fixed in position on the tree with the liner only removed annually for maintenance. The liner unit is held in place and removed with a twist removal action like a light bulb. This liner can also be part lowered to allow inspection and tagging of any chicks during breeding. The photos capture some of the activities during this time when we stripped the linings from the 6 nest made last year, and built and fitted our newly designed sleeve liners. At the same time 6 new trunks and liners were built and painted and all have been delivered and are now being installed in time for the breeding season.
Last years production

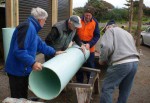
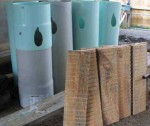
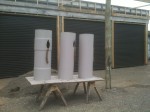


The 2016 version with major changes
